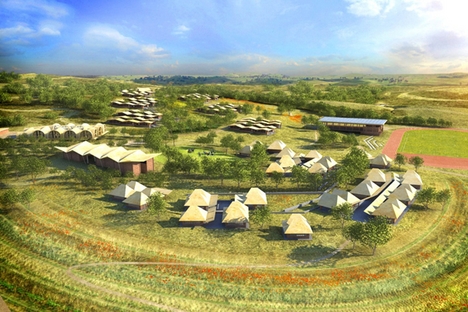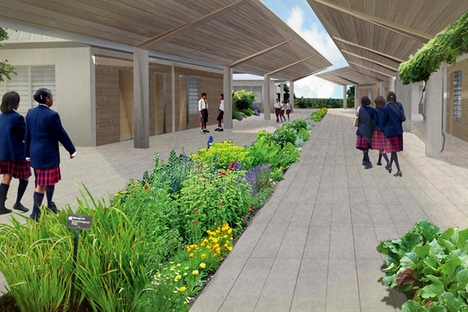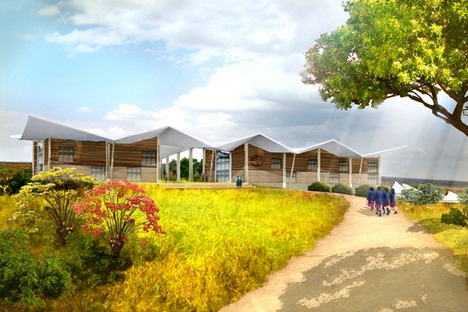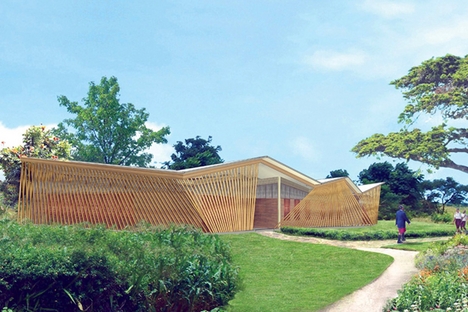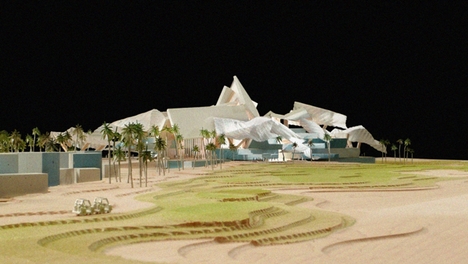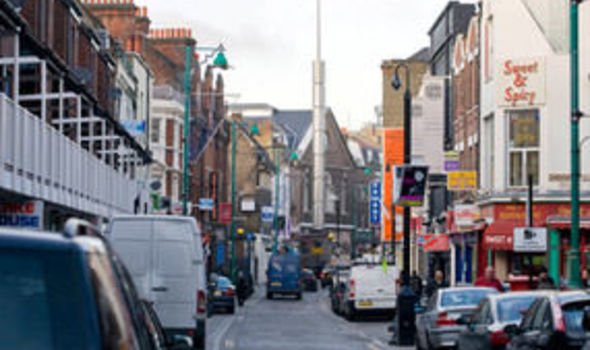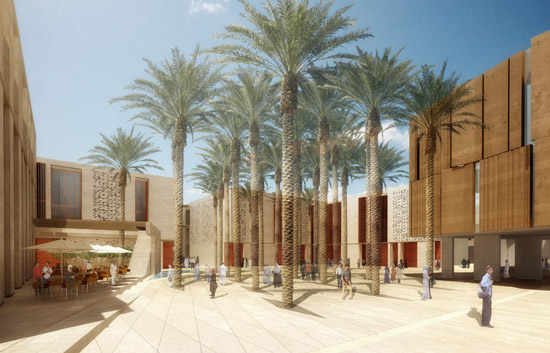
Feb 12, 2010 | Horace Brockington
Architecture informs us about what is happening in our lived environment at a historical moment. In our understanding of architecture we are led by three fundamentals: permanence, distinction, and recognition. Architecture can help reshape our very existence. Buildings symbolically represent an attitude about what is taking place inside. They have certain qualities that can evoke a strong image in an observer; they can be inviting or repelling; they really talk but using a different type of language and a different type of grammar. They have the capacity to unleash feelings, trigger emotional reactions, feed the memory, and stimulate the imagination of the public. While the aesthetic qualities of a building are artistically acclaimed for a complete appreciation, one must go beyond the visual appearance, and examine meaning and content. The inherent meaning of architecture can stand for the representation of place and/or the representation of the people occupying it. Buildings have physical variables that carry symbolic meanings that can impart information, and enhance national and political legibility in a sense that is easy to read.
Nowhere does the role of architecture have such a critical importance as it does in the changing social and cultural transitions now going on in the Middle East. It informs us of the inner life, activities, and social conceptions of those who live and use the environment, as well as how that culture is perceived and understood from within or outside that society. These structures carry with them different meanings to the public, both local and foreign.
The early phase of Modernism promised a sense of political engagement with its call for broad societal change as a fundamental part of architectural practices. Modernist architects aimed to create “universal spaces that would provide opportunity and freedom for everyone.” However, mainstream Modernism as represented by the International Style was eventually viewed as disconnected from the everyday social world. Modernist architecture re-emerged in the 1960s as urban renewal only to be rejected because of contradictions between the goal of social change and those of the market capitalism. The end of Modernism brought with it the end of the “political project” in architecture. Postmodernism introduced a series of variants to replace the Modernist agenda, opening up a place within which to question and debate its inherent intentions. A new utopianism began to emerge that questioned the construction and representation of self and the other. Both Modernity and Postmodernity failed to deliver on their respective promises. By the start of the 21st century it is apparent that we are again on the verge of something new, which is evident in the contrasts of new architecture models in the present-day Middle East.
Recent Middle Eastern architecture addresses complex interactions of past and present, critical geography discourse, and regionalist politics. Postcolonialism, multiculturalism, and globalism have fostered new dialects in the architectural process with much of the concern centered on “Technism vs. Traditionalism” creating a conflict between Traditionalism and the postcritical in the Muslim world. In the Middle East, culture has long been socially and aesthetically informed by constructs that serve political ends that bring into question issues related to identity. Thus, the unique political, cultural geographical position of the Middle East provides for a unique basis for architectural and urban development experimentation where various “isms” are reflective of the compounded meaning and identity in a changing Middle East.
Middle East architecture after many years of being defined by a singular identity is posed to become one of the most active regions for new architecture at the start of the 21st century. In cities such as Cairo, Dubai, and Kuwait, new structures continue changing the skyscape. Dubai is filled with project fostered by the Tourism Development and Investment Company (TDIC), including Qasr Al Sarab, Desert resort constructed with pioneering engineering methods on the sand dunes of Abu Dhabi’s Liwa Desert, Saadiyat Island, the Louvre Abu St Regis Hotel and residences, Guggenheim Dubai Saadiyat Beach Golf Club, Al batten Wharf, Adbu Dhabi Golf Club, Eastern Mangroves, and Angsana Resort and Spa. Unique complex of residential retail, marina, resort and conference facilities has been designed to reflect the unique natural mangrove setting which will transform Dubai into a new metropolis. Such efforts are countered by a group of younger architects living in the Middle East such as the Atkins group, based in Bahrain. They have transferred the terrain of the Middle East and India with projects such Bombey Dyeing in India, Nomas Towers in Bahrain, Al Sharq and Mahboula Towers in Kuwait.
There is now a more pragmatic approach to architecture. The political remains a subtext to the design concepts. In this new architecture in both varied and codified forms there is a type of multiculturalism that embraces global cultural integration. In this new architecture layers of politics, culture, and economics are intertwined that speak to the traditional methods and design norms, but equally acknowledge and respect how people interact in their environment, as well as the potential of new computer-assisted practices and new materials. Lacking a unifying agenda, new Middle Eastern architecture is posed for the possibility of change and innovation.
There has been a surge in the construction of tourist and cultural facilities along the shaping the skyline and waterfront of the Middle East. In contrast, there has been a rise on the number of projects that are informed by local traditions, many of which are grounded in Islamic culture. Recent Middle Eastern architecture is thus a collective of postmodernism, historical-revivalism, and regionalism. The impact of many of the planned and ongoing construction projects in the region affords a dynamic moment to consider the ongoing confrontations of deep traditions with rapid modernization. This discourse centers on the dialectic relationships between tradition and modernity, the contemporary and the historic, which extend beyond designing the high-tech and the environmentally friendly, the very nature of Islamic cultural identity. While some understand the need to retain a certain ethnic/local tone to the region, other stress the need for the Middle Eastern culture to embrace globalism, many of who question the very need to refer to cultural or religious symbolism in architecture, which is a prime element of traditional Middle Eastern architecture. The very nature of global architecture designs finds itself up against community design and public-interest architecture.
Today, connecting potentials of globalization and regionalism embraces the geographical contexts that were once defined as the “other.” Yet, this has led to new tensions between difference and identity, West and “other,” center and periphery. In order to get hold of a more subtle understanding of globalization, we need to look closer to “other” geographies, to develop new epistemological categories and critical strategies to designed space. Despite the impact of globalized architecture on the Middle East, the cultural politics of the region will continue to have influence on the economy, local development, architecture, urbanism of the region, and the architectural discipline for the next decade.



